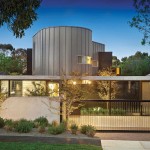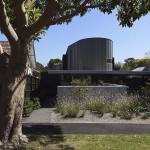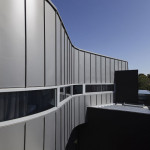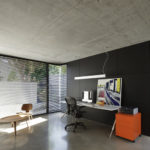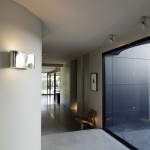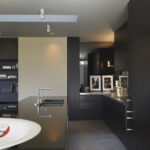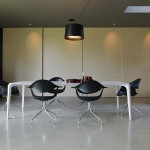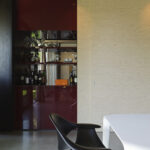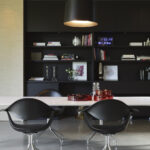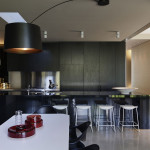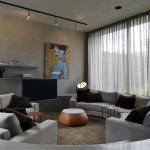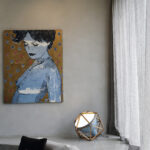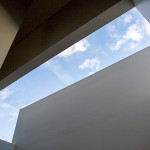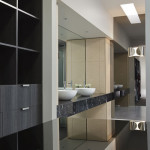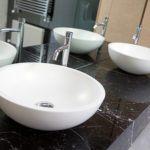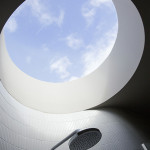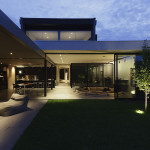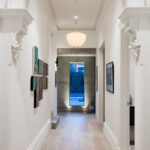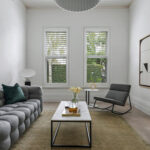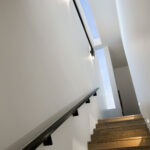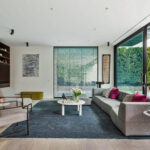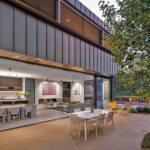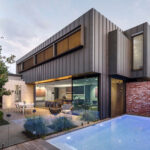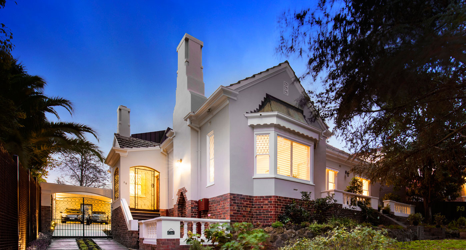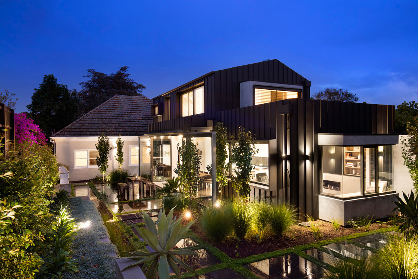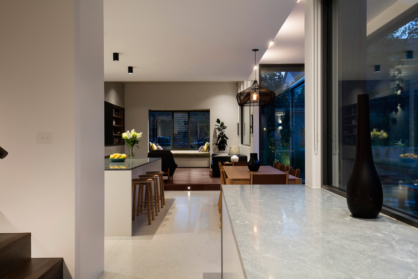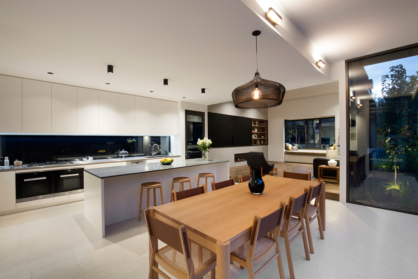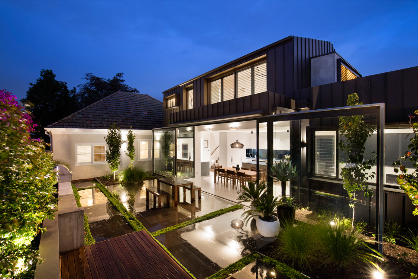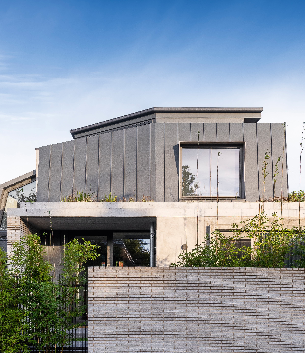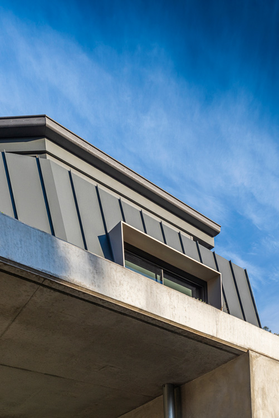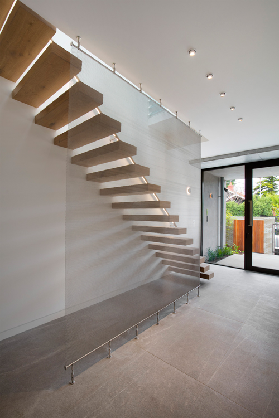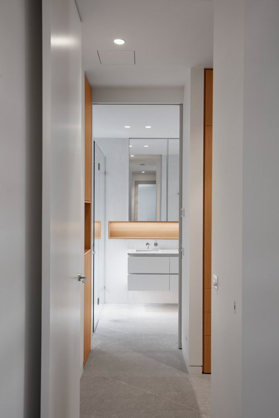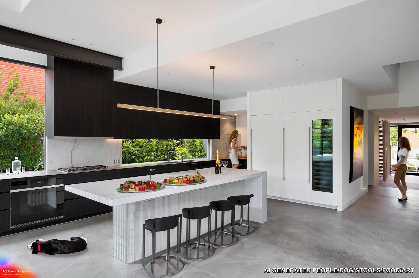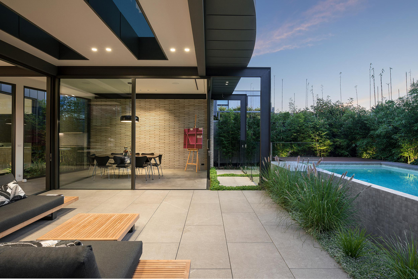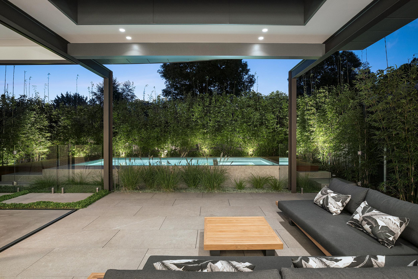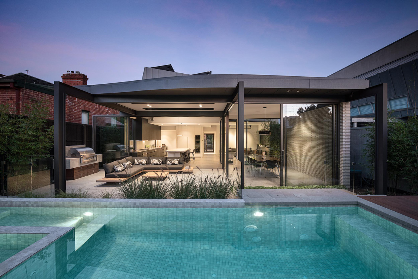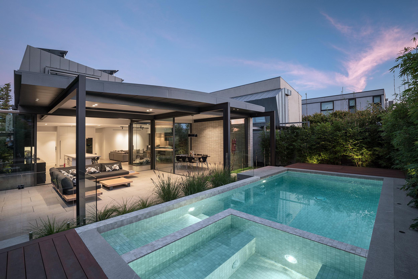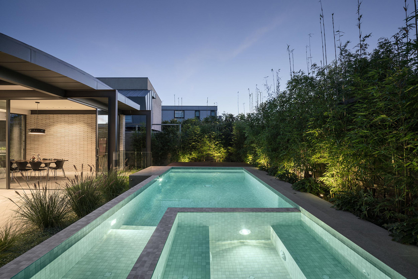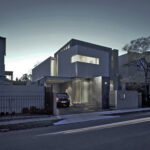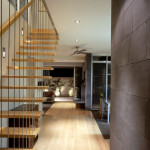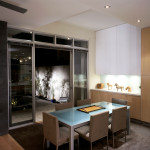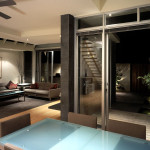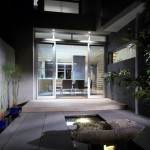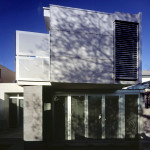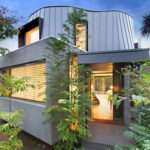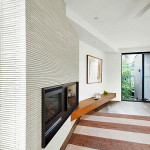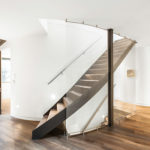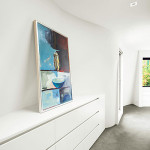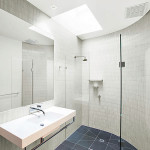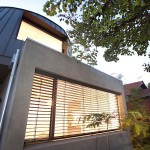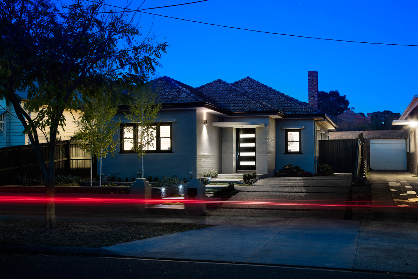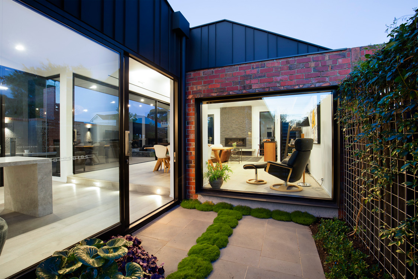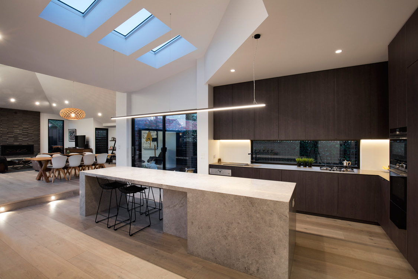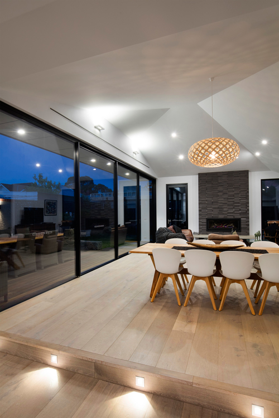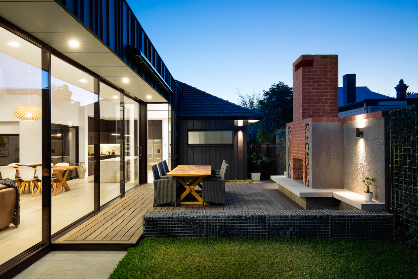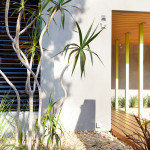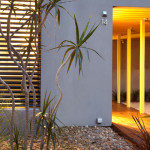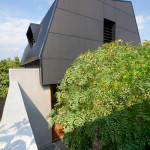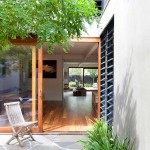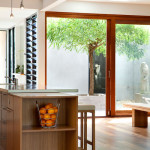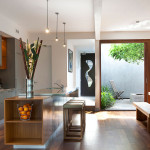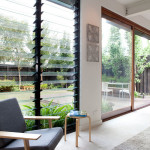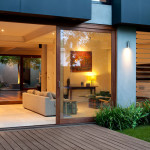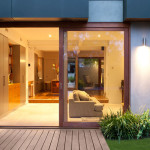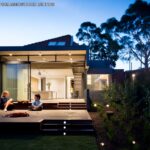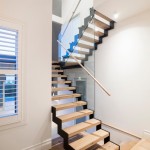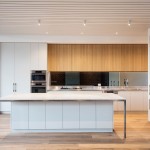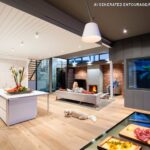A rectilinear ground level form is contrasted by a distinctly curvilinear first floor of this new family home in the Melbourne bayside area. Off-formed concrete walls and roof provide a sharp contemporary edge to the street presence while courtyards within enhance the privacy and natural light.
Early design discussions focused on Mies Van Der Rohe’s Barcelona Pavilion. Beyond his revolutionary 20’s inter-planar space we have added a layer of ‘Boogie Nights’ with a sunken circular lounge in the living space and a first floor free-form space wrapped in standing seam zinc.
*click KUDOS for this project AWARDS & PUBLICATIONS
Interiors in association with Chelsea Hing Design Consultants. www.chelseahing.com.au
Alterations and additions to a stunning poly-chromatic heritage zoned Victorian House in suburban Melbourne. Clad in black zinc the concept orientates the entire rear addition to the northern aspect by building close to the southern boundary.
This efficient site usage allows for a pool to run along the western part of the site and ample outdoor space to the north. The form of the addition picks up on the existing pitched roofs and allows the beautiful chimneys to remain clear in silhouette.
Photography: Glen Anderson – Images 2 & 4; Jellis Craig – Images 1, 3, 5, 6 & 7
A spatially efficient addition and renovation to a period home in one of Melbourne’s ‘leafy’ suburbs.
The new metal clad pod was orientated to the north and a vehicle turntable resolved the car access. For the first time, special sliding doors (that projected out into the garden when opened) were manufactured which enabled 90% opening of the kitchen + dining area to the north garden.
A large cafe awning, fixed shrouds/overhangs and external venetians as well as deciduous planting all protect the summer sun while allowing ample winter sun in.
Carefully articulated ceiling heights internally give a dramatic interest and sense of space while offering a counterpoint to the period lines. The kitchen/dining space includes a lighter terrazzo floor to emphasise this difference further while also contrasting with the new living space…
Photography: Glen Anderson Photo
BREAKING NEWS! Winner of the City of Port Phillip 2022 Design + Development Awards – New Houses!! & the Pool/Spa won a Gold Medal Award in the SPASA (Vic) Awards 2021!
*click KUDOS for this project AWARDS & PUBLICATIONS
Not often does an architect get the opportunity to build a new house next door to one he designed 16 years ago! My client, who had lived in Hong Kong for 8 years, wanted a new house for his family to relocate back to their hometown in this heritage streetscape.
A compact site in inner urban Melbourne with an eclectic mix of demographics and a wonderful sense of community. The concept is noted by a concrete green roof, to contribute to relatively light street vegetation, and an angled and canted UNICOTE metal clad facade. We also focused on creating a semi-public front courtyard that would promote the informal street interaction my clients enjoyed so much. The design of the angled wall/roof, on the south side, has distinct and intentional references to its neighbour and the first floor north facing highlight windows bring welcome natural light and winter sun in.
The raised pool/spa (by Laguna Pools) eliminates the pool fence directly in front of the outdoor undercover area by the use of a ‘dry trench’. The pool/spa was part of the design process (designed with Mark Stolz at Sketch.Pt Landscape Architecture) and built by www.lagunapools.com.au.
Photos: 3-6 (+AI): Glen Anderson; Photos 1+2: Sarah-Louise Jackson; Photos 7-11: Urban Angles (Mitch Lyons)
The site is compact at less than 200 square metres. The semi-retired couple required a contemporary, energy-efficient, low maintenance home. The exciting solution focused on a central bluestone clad ‘spine’ and a rotated tapered mini-orb clad upper level.
The house is rich in spatial detail and ceiling hung stairs that owe a credit to ‘Fallingwater‘.
*click KUDOS for this project AWARDS & PUBLICATIONS
Photography: Derek Swalwell @ www.derekswalwell.com
This 240sqm site in inner urban Melbourne is in many ways a compact ‘cousin’ to the Binnie House.
The contrast between the rectilinear and curvilinear is more expressive as the first floor curved wall is also canted at varying acute and obtuse angles. In this feature it also has a relationship to the Addison House south wall.
The fenestration here varies from the other two with articulated ‘hoods’ and external louvres to retain privacy, protect sun and permit the sloped walls to act independently.
The angled entry creates the illusion of a longer site and a private ‘observation’ garden to the north.
Consultant ID Chelsea Hing @ www.chelseahing.com.au
*click KUDOS for this project PUBLICATIONS
A renovation and addition to a 20’s house in suburban Melbourne for wonderful clients ‘downsizing’.
Orientation is to the north with a superb outdoor courtyard and an open fire (made from recycled red bricks) for evenings with a glass of wine. The cafe awning and overhang protects the summer sun while allowing ample winter sun in.
An inspired array of ceiling heights and forms dance through the addition and the remnants of the old garage in clinker bricks adds an architectural layer to the intimate south courtyard.
Low maintenance living to enable the owners to close the door, board a plane, and enjoy the next stage of life!
Photography: Glen Anderson Photo
An extruded angular black first floor form encloses the passive areas while satisfying the Rescode setbacks. The active areas on ground level are contrastingly open with exposed steel beams and subtle level changes.
A central courtyard with an established ‘Mop-Top’ provides a private domain while the rear garden is lush and natural.
A sharp rectilinear studio at the front provides the street presence, viewed past the Aloe trees and desert garden of the west.
3KW solar panels, water tanks, LED lighting and a 5 star energy rating ensure power bills are kept to a minimum.
Photography: Glen Anderson Photo
An alterations and additions project to a double fronted brick Federation dwelling in suburban Melbourne.
The significant slope in the land was used to advantage. The existing roof form was extruded in second-hand terracotta tiles with an additional large bedroom and bathroom above the new kitchen living dining space.
The addition is clad in Spanish zinc, outside and part inside! Red bricks were recycled from the demolished fireplace to create the north boundary wall.
The dramatic stairs are laser cut plate steel with oak treads and floating handrail.
Photography: Glen Anderson Photo
The contemporary solution treated the front study pod as partially transparent with a shimmering stainless steel mesh screen.
The internal angled void, with self-cleaning glass windows, allows natural light to flood both levels. The glazed living space is perched on the edge of a black-tiled pool. The slice that became the most important piece.
*click KUDOS for this project AWARDS & PUBLICATIONS

