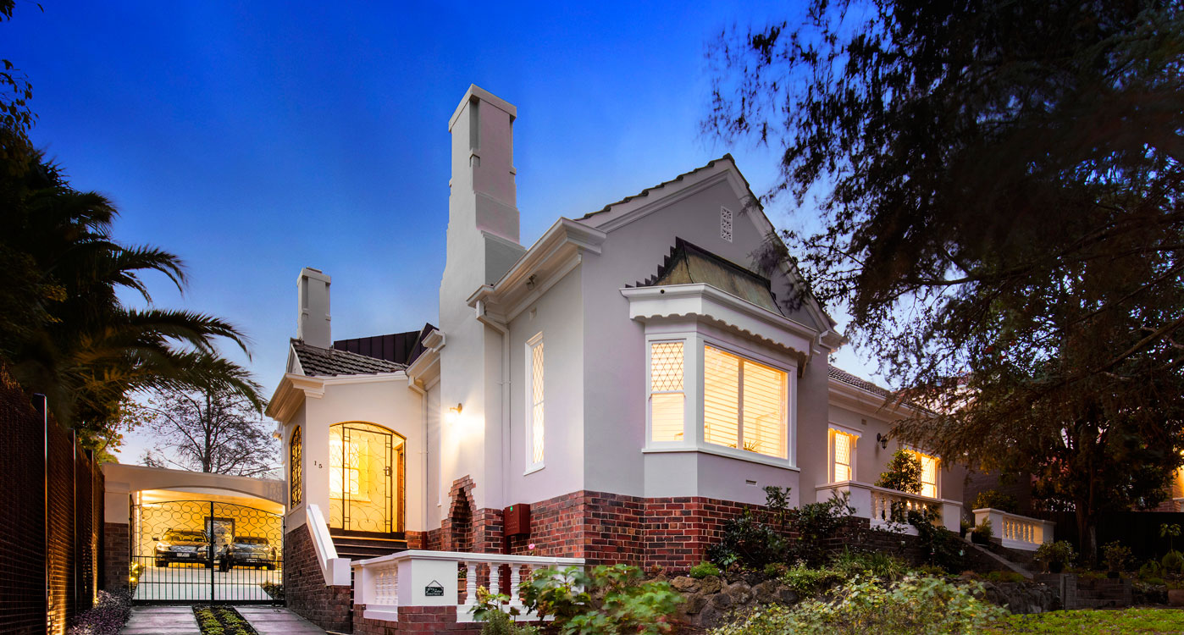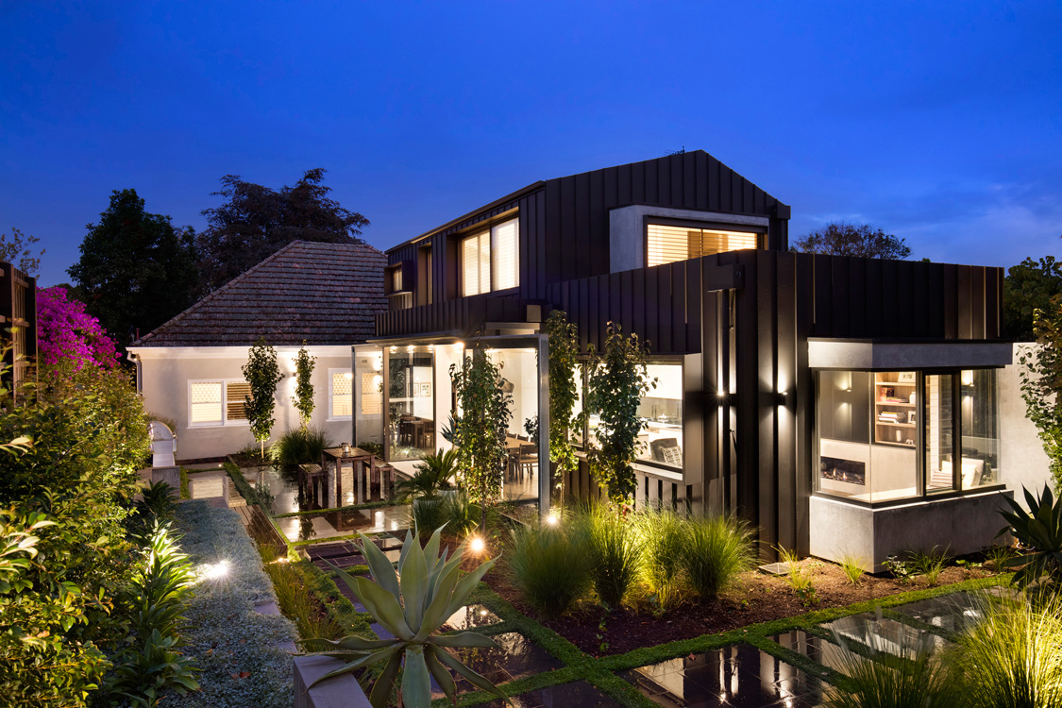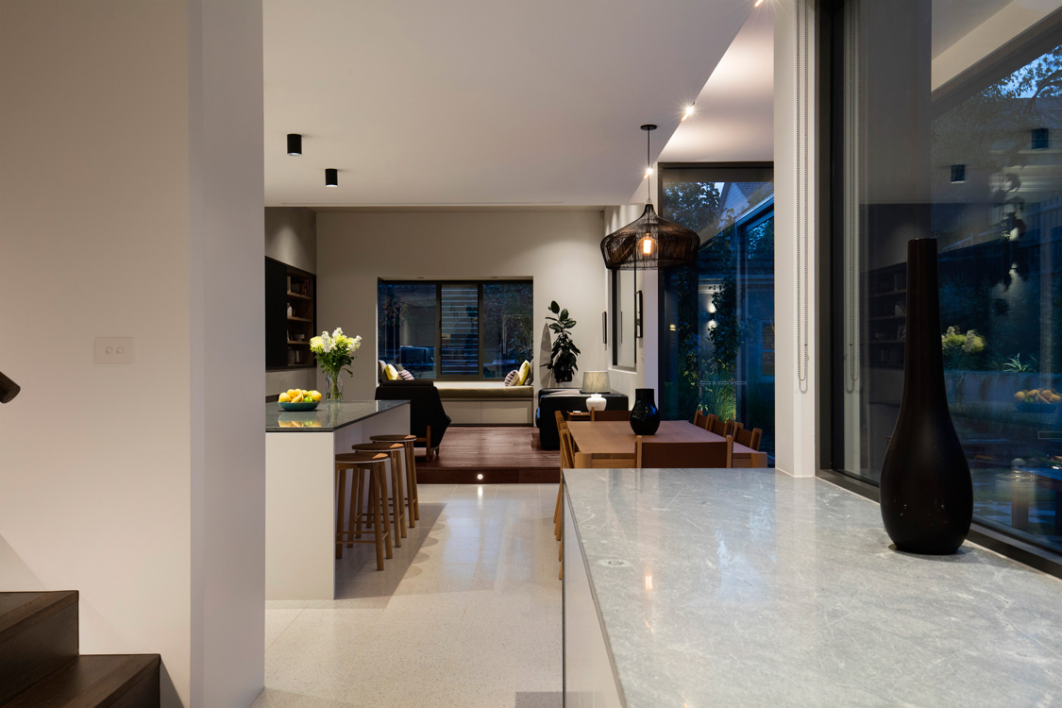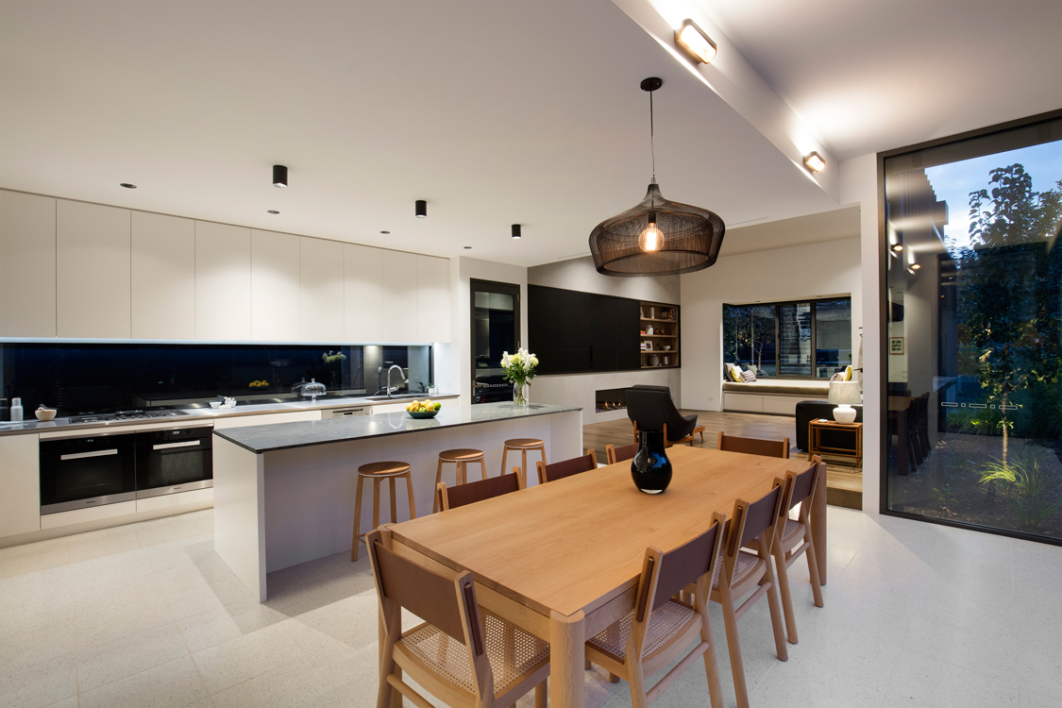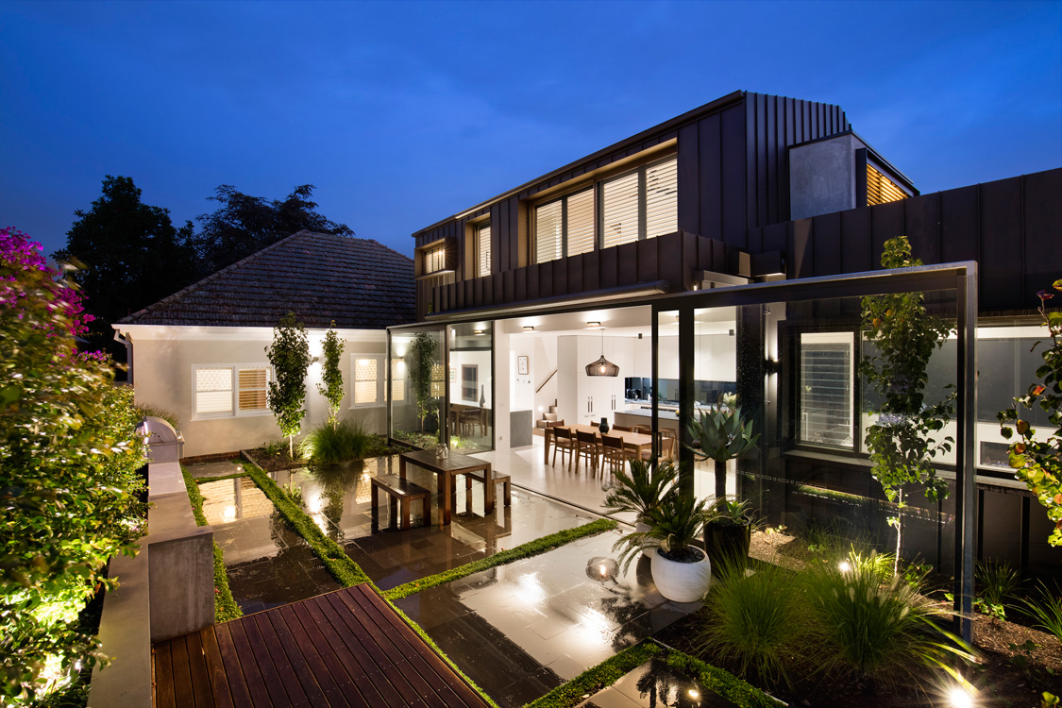Rochester
A spatially efficient addition and renovation to a period home in one of Melbourne’s ‘leafy’ suburbs.
The new metal clad pod was orientated to the north and a vehicle turntable resolved the car access. For the first time, special sliding doors (that projected out into the garden when opened) were manufactured which enabled 90% opening of the kitchen + dining area to the north garden.
A large cafe awning, fixed shrouds/overhangs and external venetians as well as deciduous planting all protect the summer sun while allowing ample winter sun in.
Carefully articulated ceiling heights internally give a dramatic interest and sense of space while offering a counterpoint to the period lines. The kitchen/dining space includes a lighter terrazzo floor to emphasise this difference further while also contrasting with the new living space…
Photography: Glen Anderson Photo

