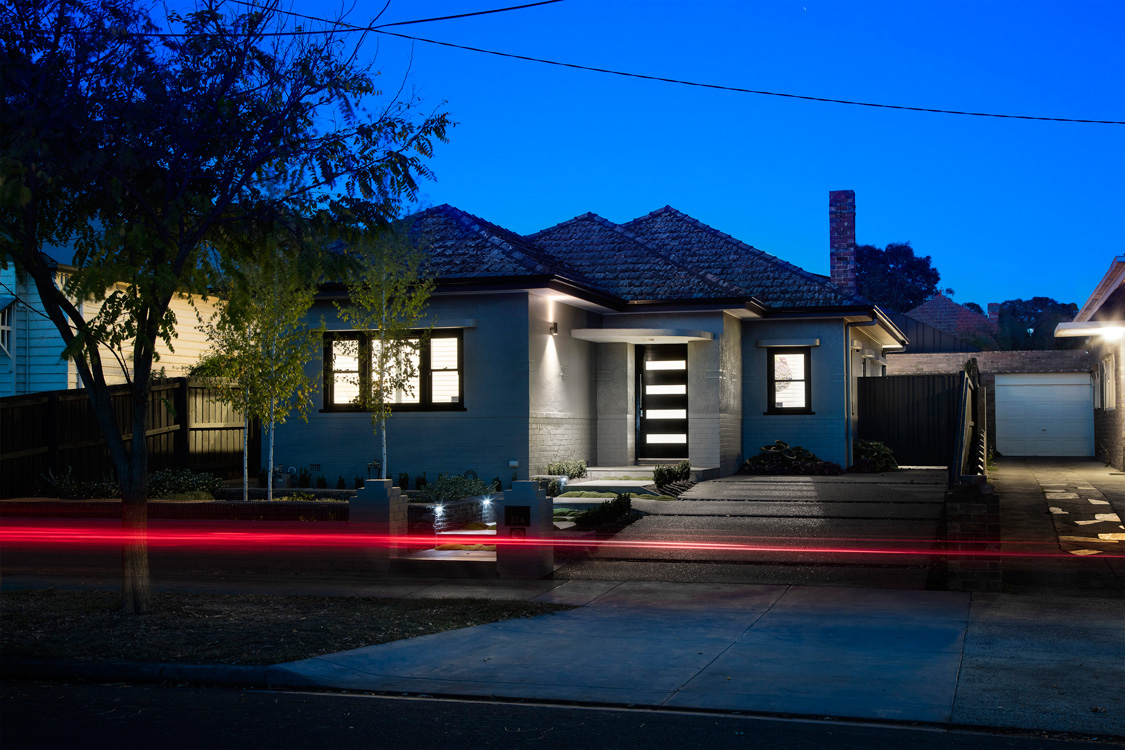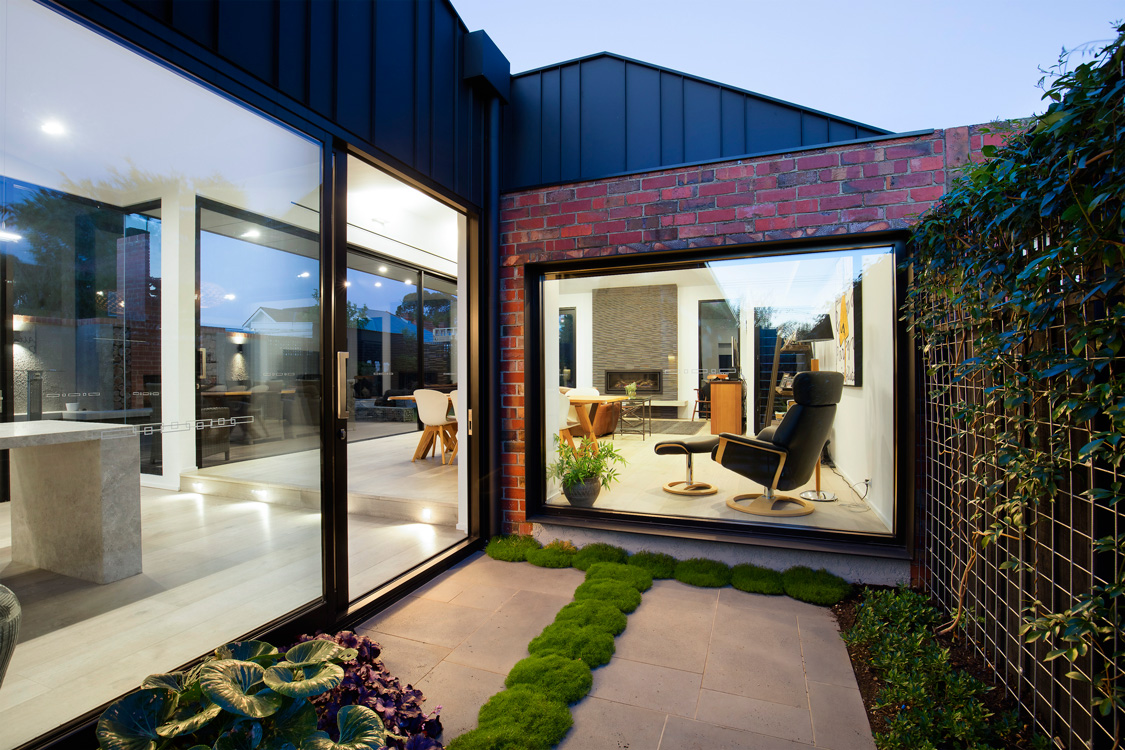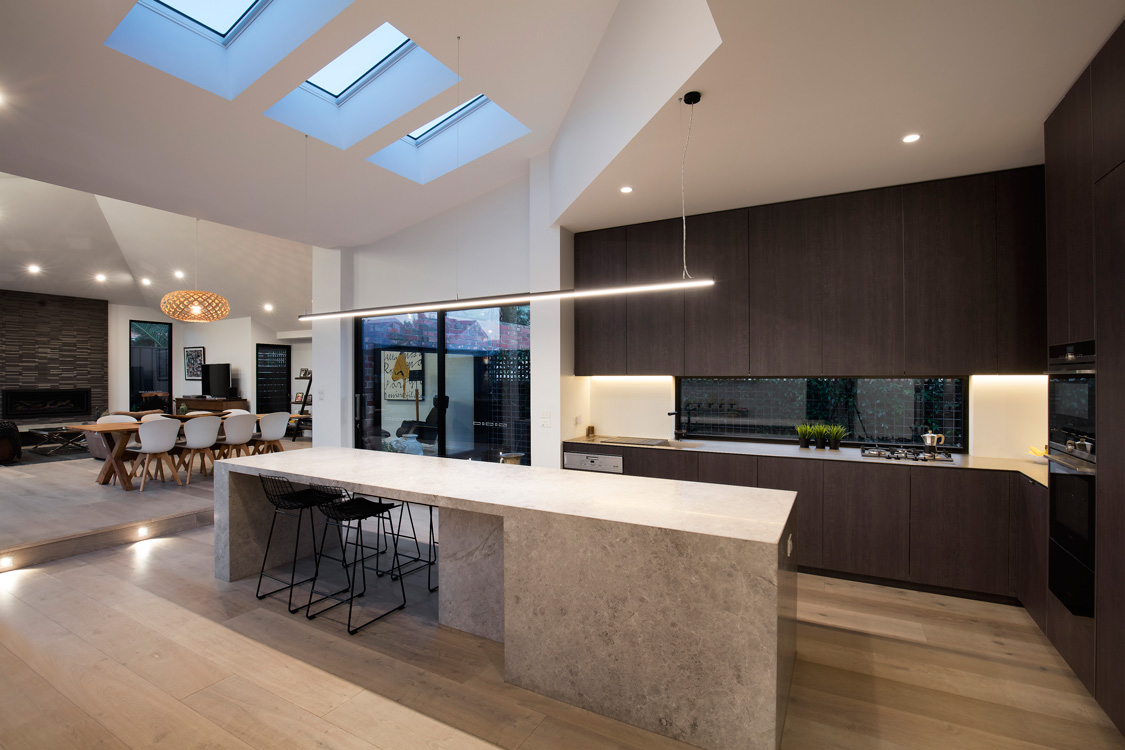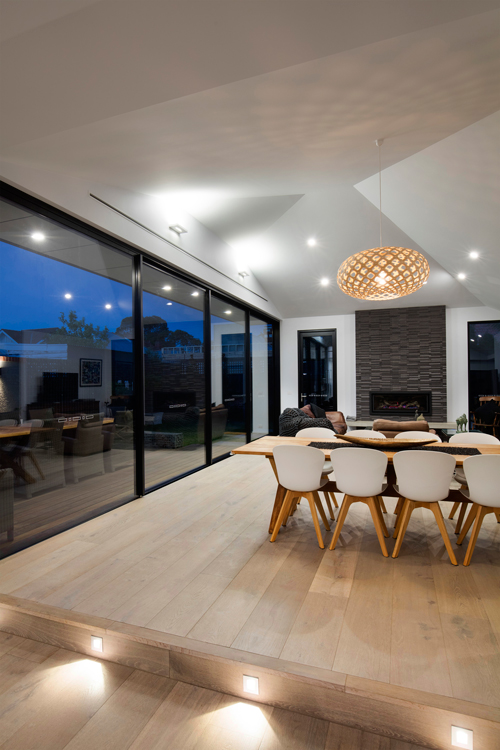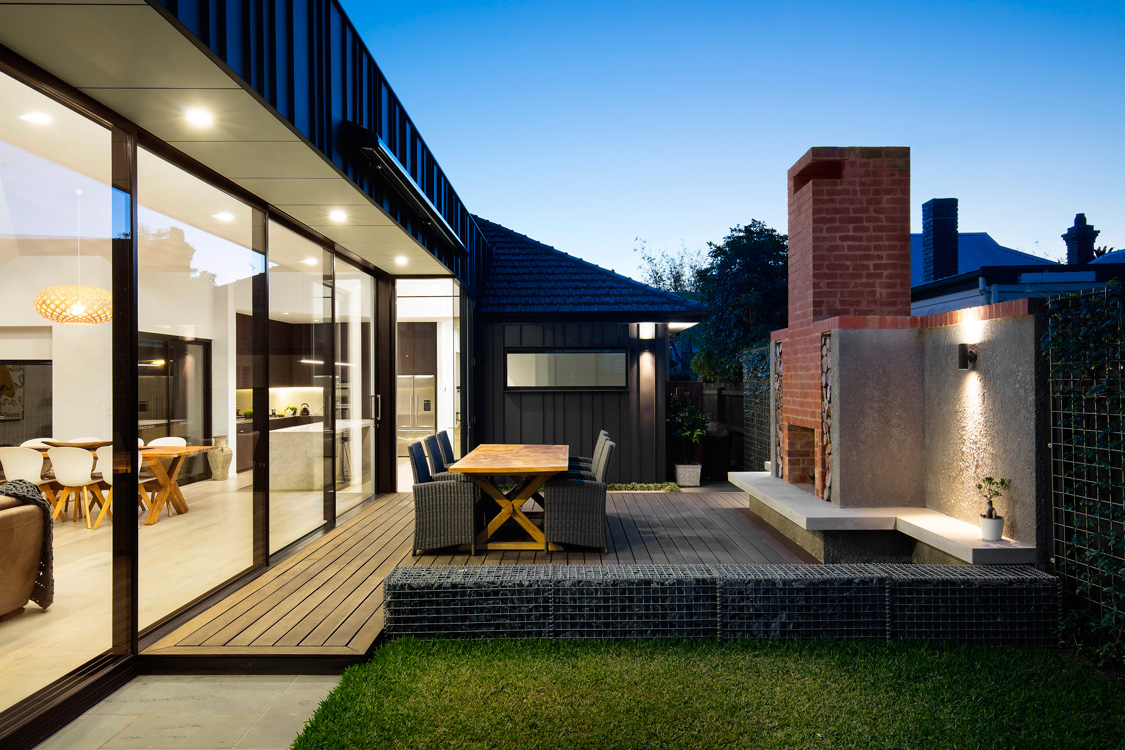Ewart
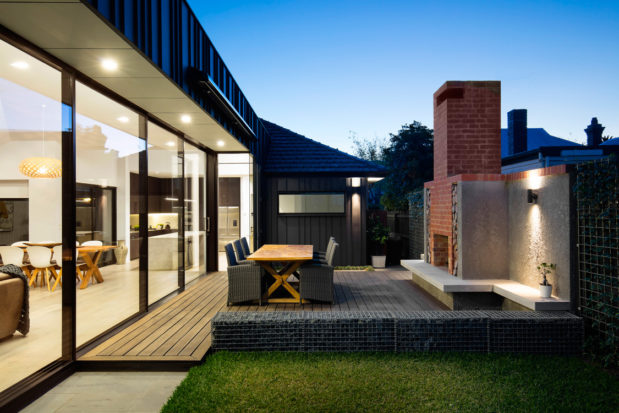
A renovation and addition to a 20’s house in suburban Melbourne for wonderful clients ‘downsizing’.
Orientation is to the north with a superb outdoor courtyard and an open fire (made from recycled red bricks) for evenings with a glass of wine. The cafe awning and overhang protects the summer sun while allowing ample winter sun in.
An inspired array of ceiling heights and forms dance through the addition and the remnants of the old garage in clinker bricks adds an architectural layer to the intimate south courtyard.
Low maintenance living to enable the owners to close the door, board a plane, and enjoy the next stage of life!
Photography: Glen Anderson Photo

