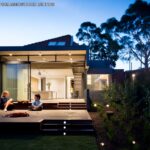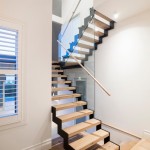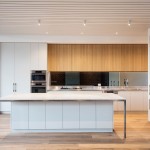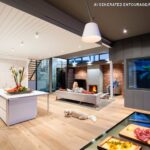Northbrook
An alterations and additions project to a double fronted brick Federation dwelling in suburban Melbourne.
The significant slope in the land was used to advantage. The existing roof form was extruded in second-hand terracotta tiles with an additional large bedroom and bathroom above the new kitchen living dining space.
The addition is clad in Spanish zinc, outside and part inside! Red bricks were recycled from the demolished fireplace to create the north boundary wall.
The dramatic stairs are laser cut plate steel with oak treads and floating handrail.
Photography: Glen Anderson Photo




