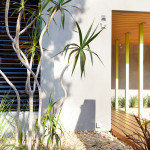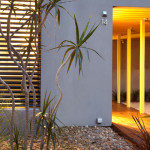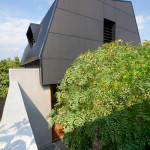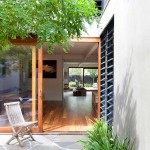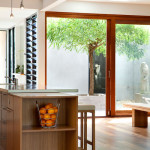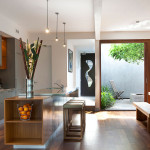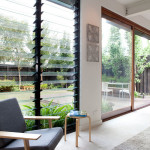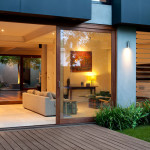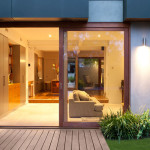Jordan
An extruded angular black first floor form encloses the passive areas while satisfying the Rescode setbacks. The active areas on ground level are contrastingly open with exposed steel beams and subtle level changes.
A central courtyard with an established ‘Mop-Top’ provides a private domain while the rear garden is lush and natural.
A sharp rectilinear studio at the front provides the street presence, viewed past the Aloe trees and desert garden of the west.
3KW solar panels, water tanks, LED lighting and a 5 star energy rating ensure power bills are kept to a minimum.
Photography: Glen Anderson Photo


