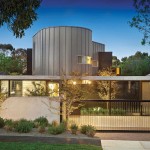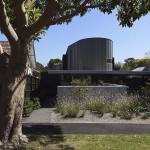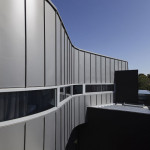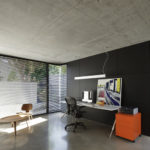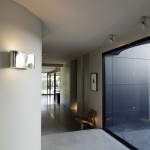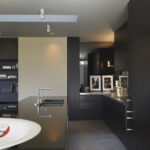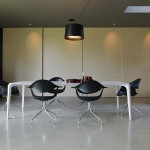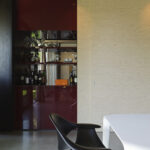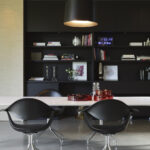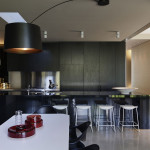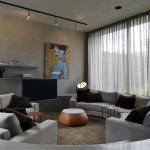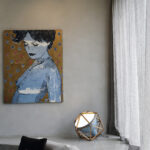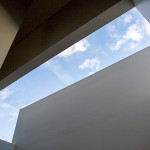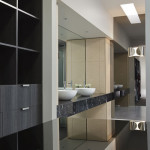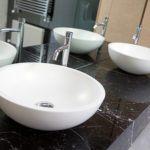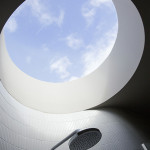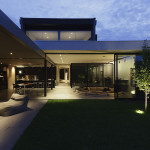Binnie
A rectilinear ground level form is contrasted by a distinctly curvilinear first floor of this new family home in the Melbourne bayside area. Off-formed concrete walls and roof provide a sharp contemporary edge to the street presence while courtyards within enhance the privacy and natural light.
Early design discussions focused on Mies Van Der Rohe’s Barcelona Pavilion. Beyond his revolutionary 20’s inter-planar space we have added a layer of ‘Boogie Nights’ with a sunken circular lounge in the living space and a first floor free-form space wrapped in standing seam zinc.
*click KUDOS for this project AWARDS & PUBLICATIONS
Interiors in association with Chelsea Hing Design Consultants. www.chelseahing.com.au

