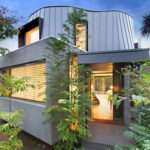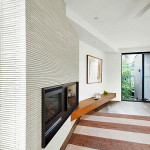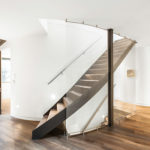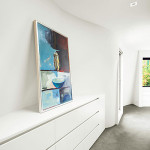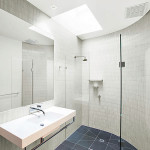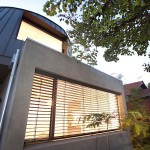Powell
This 240sqm site in inner urban Melbourne is in many ways a compact ‘cousin’ to the Binnie House.
The contrast between the rectilinear and curvilinear is more expressive as the first floor curved wall is also canted at varying acute and obtuse angles. In this feature it also has a relationship to the Addison House south wall.
The fenestration here varies from the other two with articulated ‘hoods’ and external louvres to retain privacy, protect sun and permit the sloped walls to act independently.
The angled entry creates the illusion of a longer site and a private ‘observation’ garden to the north.
Consultant ID Chelsea Hing @ www.chelseahing.com.au
*click KUDOS for this project PUBLICATIONS

